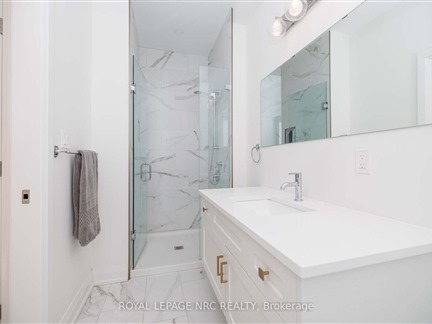1465 Station St 3
662 - Fonthill, Pelham, L0S 1E3
FOR SALE
$749,000

➧
➧








































Browsing Limit Reached
Please Register for Unlimited Access
2
BEDROOMS4
BATHROOMS1
KITCHENS7
ROOMSX12017264
MLSIDContact Us
Property Description
Modern Elegance in Fonthill Yards! Experience E-Z living in this exquisite 'Skylar' model condominium townhome, tucked away in the exclusive Fonthill Yards community. Designed with soaring ceilings, expansive windows, and premium finishes, this carpet-free home seamlessly blends style and functionality. Step inside to discover light white oak engineered hardwood flooring, pot lights, and a custom Artcraft kitchen featuring a cove ceiling, white quartz countertops, gold hardware, and a spacious center island perfect for entertaining. The open-concept Great Room stuns with its 19-ft alcove ceiling and floor-to-ceiling windows, flooding the space with an abundance of natural light. A covered patio off the kitchen extends your living space outdoors, ideal for relaxation or alfresco dining. The main floor also boasts a bright front office, a stylish 2-piece powder room, and a mudroom with direct garage access for added convenience. Upstairs, the primary suite delivers with a generous walk-in closet, a spa-like ensuite with a glass-enclosed shower and full-size bath, plus a private balcony perfect for unwinding under the stars. The second bedroom features its own 3-piece ensuite with a walk-in shower and another walkout to a covered front balcony. A second-floor laundry closet adds to your everyday ease.The fully finished lower level offers even more living space, complete with a large recreation room, an additional 3-piece bath with a spacious walk-in shower, and some storage. Premium Electrolux appliances package this nicely featuring a 5-burner gas stove, fridge, washer & dryer, plus a built-in full-size Danby wine cooler included. Perfectly situated in the heart of Fonthill, this luxury townhome is just steps from Sobeys, Shoppers Drug Mart, LCBO, boutique shopping, top-rated dining, scenic walking trails, and minutes from renowned golf courses and award-winning wineries. Relax into Luxury. Enjoy the Location! Start Living the Lifestyle!
Call
Listing History
| List Date | End Date | Days Listed | List Price | Sold Price | Status |
|---|---|---|---|---|---|
| 2021-09-15 | 2021-10-19 | 34 | $609,000 | - | Terminated |
| 2021-08-23 | 2021-09-15 | 23 | $619,000 | - | Terminated |
Property Features
Campground, Library, Park, Place Of Worship, Rec Centre
Call
Property Details
Street
Community
City
Property Type
Condo Townhouse, 2-Storey
Approximate Sq.Ft.
1800-1999
Taxes
$5,872 (2025)
Basement
Finished
Exterior
Brick, Vinyl Siding
Heat Type
Forced Air
Heat Source
Gas
Air Conditioning
Central Air
Parking Spaces
1
Parking 1
Owned
Garage Type
Attached
Call
Room Summary
| Room | Level | Size | Features |
|---|---|---|---|
| Foyer | Main | 10.99' x 15.32' | |
| Kitchen | Main | 9.42' x 31.66' | |
| Great Rm | Main | 11.84' x 15.91' | |
| Mudroom | Main | 6.99' x 8.83' | |
| Prim Bdrm | 2nd | 13.45' x 21.82' | |
| 2nd Br | 2nd | 17.26' x 14.40' | |
| Bathroom | 2nd | 8.76' x 14.30' | |
| Bathroom | 2nd | 12.99' x 4.99' | |
| Laundry | 2nd | 6.43' x 3.25' | |
| Rec | Bsmt | 20.67' x 16.08' | |
| Bathroom | Bsmt | 8.23' x 8.07' | |
| Utility | Bsmt | 11.06' x 9.09' |
Call
Listing contracted with Royal Lepage Nrc Realty
Similar Listings
Newly Renovated. In a quiet, treelined community, this 1448 sq. ft. Condo Town is in a convenient location in Fonthill, moments to amenities, activities, trails, restaurants, services and more. Fonthill is central within the Niagara Region, with easy highway access or main roads to surrounding Cities and communities. With 4 bedrooms and 3.5 baths, second floor laundry, this tastefully finished home is move in ready. Perfect to downsize to or take advantage of easy living without compromising space and outdoor space while, both while enjoy a worry free exterior with yard maintenance and snow removal included. Additional fantastic exterior features to love include an attached garage, covered porch, and a spacious back patio with beautiful landscaping to enjoy. Large windows and patio doors allow natural light throughout the main floor. The main boasts a desirable powder room, dining room, living room with a fireplace and California shutters. Upstairs you'll find a primary suite with ensuite and double closets, 2 additional bedrooms, additional full bath and a den/office. The basement has a bedroom, recreation room, storage space, cold cellar and laundry ideal for an In-law Suite. This quaint yet vibrant community could be just what you've been looking for.
Call
Welcome to this beautiful all-brick semi-detached 3-bedroom, 2.5-bathroom home, offering 1,675 sq. ft. of thoughtfully designed living space. Situated on a corner lot, this home blends modern style with everyday convenience. Inside, you'll find a custom kitchen with sleek quartz countertops, stainless steel appliances, and oversized ceramic tiles. The open layout is enhanced by upgraded lighting and engineered hardwood floors, creating a warm and inviting atmosphere. French doors off the kitchen let in plenty of natural light and lead to a covered wood deck, perfect for entertaining or relaxing. Double doors lead you into a spacious main floor bedroom with natural light and plenty of closet space. The primary bedroom offers a private balcony, providing a peaceful retreat. Upstairs, you'll also find a convenient second-floor laundry room and beautifully upgraded bathrooms. The unfinished basement features 10 ceilings, rough-ins for a bathroom and kitchen, and a separate rear walkout, making it a great option for a potential secondary unit. This property comes with an integrated smart systems doorbell and thermostat that can be regulated using a mobile phone. A private laneway leads to a detached single-car garage, offering extra parking and storage. Located within walking distance to a 24-hour convenience store, schools, and a pharmacy, this home is perfect for investors, first-time buyers, or those looking to downsize. Don't miss this low-maintenance, move-in-ready home.
Call








































Call

