148 Susan Dr
662 - Fonthill, Pelham, L0S 1E6
FOR SALE
$1,298,000

➧
➧

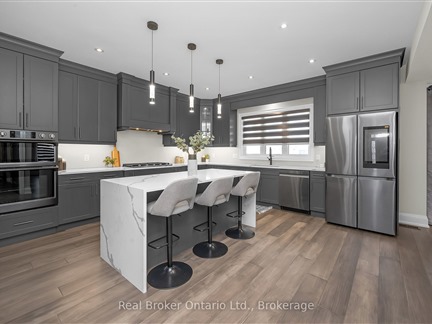






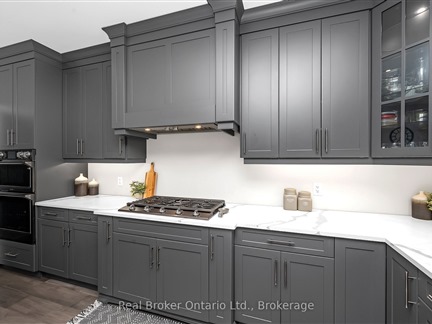


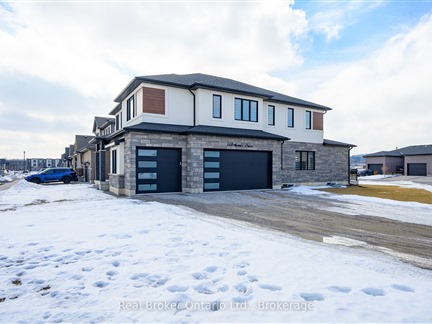











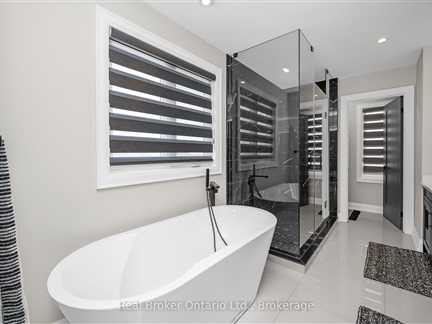

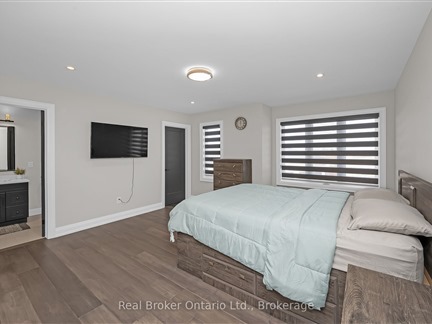





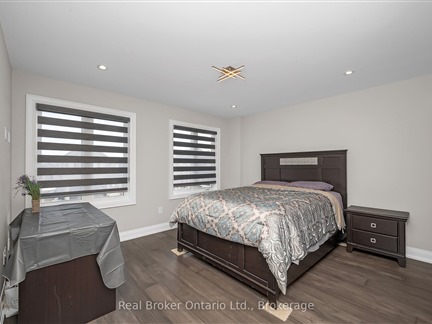

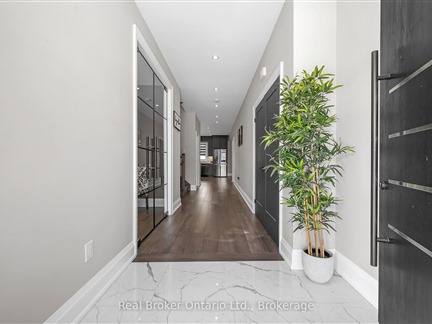






Browsing Limit Reached
Please Register for Unlimited Access
4
BEDROOMS4
BATHROOMS1
KITCHENS10
ROOMSX11999551
MLSIDContact Us
Property Description
This newer custom-built home in the sought-after Fonthill community is the perfect blend of turn-key modern luxury and functional living! Situated on a premium oversized lot, the exterior showcases contemporary stucco, top-of-the-line cladding, and stone accents. Inside, you'll find 9 ft ceilings on the main floor and over 3,000 finished sqft of elegant and sophisticated living space. The exquisite kitchen features designer cabinetry extending to the ceiling with crown moulding, a waterfall island, quartz countertops, and high-end black stainless appliances. A walk-in pantry offers extra storage, while the adjacent dining area opens to a covered deck, perfect for outdoor dining. The living room exudes comfort and style with a linear gas fireplace, while motorized WiFi-controlled blinds add convenience. Upstairs, you'll find four spacious bedrooms, with walk-in closets, including a luxurious primary suite with separate his-and-her walk-in closets and a spa-like ensuite. A shared Jack-and-Jill bath, while the fourth bedroom features its own ensuite. Upscale engineered hardwood flooring spans the upper level. The unfinished basement presents over 1,000 sqft of development potential and includes a separate walk-out entrance. NOTEABLE HIGHLIGHTS: surveillance system, underground sprinklers, oversized triple garage with EV rough-in, 10-ft ceilings in garage, gas BBQ hookup, 6-car driveway , and an owned tankless gas water heater. Thoughtfully designed for luxury, comfort, and effortless living. Don't miss your chance to see this beautiful property!
Call
Listing History
| List Date | End Date | Days Listed | List Price | Sold Price | Status |
|---|---|---|---|---|---|
| 2024-05-23 | 2024-12-31 | 222 | $1,329,000 | - | Expired |
Property Features
Park
Call
Property Details
Street
Community
City
Property Type
Detached, 2-Storey
Approximate Sq.Ft.
3000-3500
Lot Size
136' x 104'
Fronting
North
Taxes
$7,939 (2024)
Basement
Unfinished, W/O
Exterior
Stone, Stucco/Plaster
Heat Type
Forced Air
Heat Source
Gas
Air Conditioning
Central Air
Water
Municipal
Parking Spaces
6
Driveway
Pvt Double
Garage Type
Attached
Call
Room Summary
| Room | Level | Size | Features |
|---|---|---|---|
| Bathroom | Main | 5.35' x 4.82' | 2 Pc Bath |
| Dining | Main | 12.11' x 17.26' | |
| Family | Main | 11.32' x 17.26' | Gas Fireplace |
| Kitchen | Main | 15.52' x 16.54' | |
| Laundry | Main | 5.74' x 7.15' | |
| Living | Main | 14.11' x 9.94' | |
| Bathroom | 2nd | 5.61' x 9.25' | 3 Pc Ensuite |
| Bathroom | 2nd | 12.24' x 7.58' | 5 Pc Bath |
| Bathroom | 2nd | 8.14' x 16.40' | 5 Pc Ensuite |
| 2nd Br | 2nd | 14.07' x 13.02' | |
| 3rd Br | 2nd | 16.47' x 13.16' | |
| 4th Br | 2nd | 14.34' x 15.09' | 3 Pc Ensuite |
Call
Pelham Market Statistics
Pelham Price Trend
148 Susan Dr is a 4-bedroom 4-bathroom home listed for sale at $1,298,000, which is $298,500 (29.9%) higher than the average sold price of $999,500 in the last 30 days (January 21 - February 19). During the last 30 days the average sold price for a 4 bedroom home in Pelham declined by $197,166 (16.5%) compared to the previous 30 day period (December 22 - January 20) and up $120,500 (13.7%) from the same time one year ago.Inventory Change
There were 14 4-bedroom homes listed in Pelham over the last 30 days (January 21 - February 19), which is up 27.3% compared with the previous 30 day period (December 22 - January 20) and up 133.3% compared with the same period last year.Sold Price Above/Below Asking ($)
4-bedroom homes in Pelham typically sold $50 (0.0%) above asking price over the last 30 days (January 21 - February 19), which represents a $76,316 increase compared to the previous 30 day period (December 22 - January 20) and ($49,900) more than the same period last year.Sales to New Listings Ratio
Sold-to-New-Listings ration (SNLR) is a metric that represents the percentage of sold listings to new listings over a given period. The value below 40% is considered Buyer's market whereas above 60% is viewed as Seller's market. SNLR for 4-bedroom homes in Pelham over the last 30 days (January 21 - February 19) stood at 14.3%, down from 27.3% over the previous 30 days (December 22 - January 20) and down from 50.0% one year ago.Average Days on Market when Sold vs Delisted
An average time on the market for a 4-bedroom 4-bathroom home in Pelham stood at 12 days when successfully sold over the last 30 days (January 21 - February 19), compared to 116 days before being removed from the market upon being suspended or terminated.Listing contracted with Real Broker Ontario Ltd
Similar Listings
Sellers Motivated to Sell! Your dream home awaits! This gorgeous 4 bedroom, 3.5 bath home, complete with a main foor office, loft area that can be used as a second family room offers all the living space your growing family needs. Perfect for multi-generational families looking to combine their income and enjoy life together! Located in the highly sought-after Fonthill area, you'll be surrounded by top-rated schools, delicious restaurants, and convenient shopping. Don't miss out on this incredible opportunity!
Call
Welcome to 74 Marie Street, Pelham a stunning newly built home by Mountainview Homes, perfectly combining modern elegance with functionality. Nestled in the prestigious Saffron Estates, a high-end new subdivision close to parks, schools, shops, and major highways, this home offers luxury and convenience. With 2,650 square feet above grade and 1,050 square feet in the finished basement, it totals 3,700 square feet of thoughtfully designed living space. The open-concept main floor boasts soaring 10-foot ceilings, upgraded 9-inch Dynamix Grande Plank luxury vinyl flooring, and sleek baseboards. The chef-inspired kitchen features a large quartz waterfall island, matching full-height backsplash, minimalist black cabinetry, stainless steel appliances, and custom shelving. The dining area includes a built-in serving station, while the great room wows with a 55 electric fireplace flanked by built-in shelving and oversized double sliding doors leading to a 12 x 15 covered patio. The second floor offers a versatile loft space, ideal for a home office or lounge. The luxurious primary bedroom impresses with plush carpeting, a walk-in closet, and a spa-like 5-piece ensuite with quartz finishes, dual sinks, a soaker tub, and an oversized shower. Completing the upper level is an upgraded laundry room with custom cabinetry and fixtures. The finished basement is an entertainers dream, with durable luxury vinyl plank flooring, a large recreation room, a 3-piece bathroom with an acrylic in-wall shower, and an additional bedroom. A highlight of this space is the dry sauna with two wooden benches, offering the ultimate retreat. Boasting over $259,000 in premium upgrades, including stair upgrades with vinyl plank treads and risers, custom cabinetry, ambient lighting, and enlarged windows, this home delivers unparalleled style and comfort. Situated in a serene and sought-after community, this modern masterpiece is ready for you to call home.
Call
Custom Built oversized bungalow in Fonthill. Built in 2021, this home is finished in nothing but the highest quality. 1830 sqft on the main floor and another 1650 sqft finished below for a total of 3480 sqft of finished living space. Step up to the covered front porch with beautiful solid entry door. You'll be welcomed into a modern and bright open design with hardwood floors and stunning wood beams across the main living area. The kitchen is very stylish with its lacquered finish cabinetry, quartz countertops, tiled backsplash and centre island with breakfast bar. The living room has a floor to ceiling tiled gas fireplace with tv mounting ready above. All custom blinds will be found throughout the home. On the main level are 3 large bedrooms with the primary located at the back of the home with a gorgeous spa-like 5 piece ensuite and a large walk-in closet. The second bedroom is located down the hall with an adjacent 4 piece bath. The third bedroom is at the front of the home and is currently being used as a den/office. A nice bonus of this home is the main floor laundry area that's off the direct entrance from the garage. The garage is an oversized double with more than enough space for two cars plus. The garage also has a separate walk-down entrance to the lower level - perfect for the potential of an in-law suite. The lower level features a massive 40 x 25 ft rec room with lots of large windows and a second gas fireplace finished in stone. There's also a 4th bedroom, a large 3 piece bathroom and a bonus room that's been double insulated/soundproofed perfect for a quiet office or music room. The basement was installed with multiple ethernet CAT-8 cables for direct internet capabilities. Back yard is the perfect size and just had a brand new fenced installed fall of 2023.This home is simply spectacular!
Call
Absolutely Stunning!! Welcome to your dream home in Fonthill! This exquisite custom-built Bungalow boasts 1840 sqft of luxurious living space, with a total footprint exceeding 3200 sqft. Featuring 4 bedrooms and 3 full bathrooms, every inch of this residence is designed for comfort and convenience. Inside, the home showcases impeccable craftsmanship and attention to detail. From the spacious bedrooms to the well-appointed bathrooms, every aspect of this property exudes sophistication and charm. The open concept layout provides seamless flow between the living spaces, ideal for both everyday living and entertaining guests. The Lower level has been recently updated with a completely separate 1 bedroom in-law apartment with private walk-up. Step outside your front door and immerse yourself in the beauty of nature as you enjoy direct access to the renowned Steve Bauer trail a lovely scenic trail that stretches for miles. Whether you're seeking a peaceful stroll or an invigorating hike, the trail offers endless opportunities for outdoor recreation right at your fingertips. Experience the luxury of living in Fonthill with this exceptional custom-built bungalow. Don't miss your chance to make this stunning property your own and start enjoying the unparalleled lifestyle it has to offer. Schedule your viewing today and prepare to fall in love with your new home. **EXTRAS** 3 bedrooms 2 bath on the main, lower level in-law apartment with private walk-up 3pc bath, kitchenette, large bedroom and great room
Call








































Call



