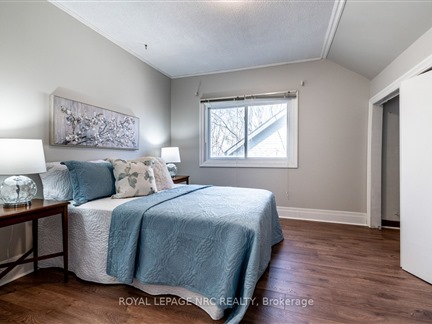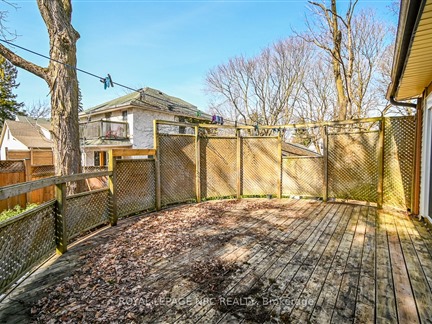1548 Pelham St
662 - Fonthill, Pelham, L0S 1E0
FOR SALE
$650,000

➧
➧



























Browsing Limit Reached
Please Register for Unlimited Access
4
BEDROOMS2
BATHROOMS1
KITCHENS13
ROOMSX12019749
MLSIDContact Us
Property Description
Welcome to charming downtown Fonthill. The north side of Pelham Street heads out of town to the rolling hills in north Pelham. It's proximal to town, but on the quiet, country end of this street. Walk to Summerfest or the concerts in Peace Park within. minutes. Walk for gelato or dinner in one of our cute restaurants. You'll enjoy the change of seasons from this large glassed in sun room, watch the rain in the warm months or the beauty of all the mature trees changing colours in autumn. Freshly painted in modern, neutral colors this home is ready for any design style. This main floor design has spacious principle rooms. The eat-in kitchen has a wall pantry with loads of storage space and a large island. Loads of counter space makes this kitchen the perfect place for all your culinary creations. You'll love the natural sunlight as you have your morning coffee in the sweet dinette area. The very large living room area can easily accommodate both a living room as well as a dining room. Choose your use of the rooms on this floor. Currently when you visit the one of the front rooms is a large dining room however it could easily be a main floor family room open with the kitchen. Main floor laundry makes this design very family friendly. Between the kitchen a living room is a small nook just right for a computer corner. Second floor has four bedrooms and an extra bonus room that could be an office, study or reading nook. Newly installed vinyl floor throughout the second floor. Most windows, plumbing and wiring updated approx 15 years ago. Nestled under mature trees on your way out of the town centre going toward the rolling hills of Pelham, you're in a great location to head out for runs, walk and cycling tours. Easy access the Hwy 20 and 406 connects you with the entire Niagara region in minutes. Fonthill is within your reach, Come for a visit!
Call
Property Features
Golf, Place Of Worship, Rec Centre, School Bus Route
Call
Property Details
Street
Community
City
Property Type
Detached, 1 1/2 Storey
Lot Size
50' x 120'
Fronting
West
Taxes
$3,774 (2024)
Basement
Unfinished
Exterior
Alum Siding, Wood
Heat Type
Forced Air
Heat Source
Gas
Air Conditioning
None
Water
Municipal
Parking Spaces
3
Garage Type
None
Call
Room Summary
| Room | Level | Size | Features |
|---|---|---|---|
| Dining | Main | 12.14' x 11.48' | |
| Kitchen | Main | 11.81' x 10.50' | |
| Dining | Main | 8.27' x 9.19' | Eat-In Kitchen |
| Living | Main | 11.48' x 24.61' | |
| Laundry | Main | 6.56' x 12.80' | |
| Office | Main | 6.23' x 5.25' | |
| Prim Bdrm | 2nd | 11.81' x 12.14' | |
| 2nd Br | 2nd | 7.22' x 17.72' | O/Looks Frontyard |
| 3rd Br | 2nd | 11.48' x 12.14' | |
| 4th Br | 2nd | 11.48' x 11.81' | |
| Study | 2nd | 8.53' x 11.81' |
Call
Pelham Market Statistics
Pelham Price Trend
1548 Pelham St is a 4-bedroom 2-bathroom home listed for sale at $650,000, which is $349,500 (35.0%) lower than the average sold price of $999,500 in the last 30 days (January 21 - February 19). During the last 30 days the average sold price for a 4 bedroom home in Pelham declined by $197,166 (16.5%) compared to the previous 30 day period (December 22 - January 20) and up $120,500 (13.7%) from the same time one year ago.Inventory Change
There were 14 4-bedroom homes listed in Pelham over the last 30 days (January 21 - February 19), which is up 27.3% compared with the previous 30 day period (December 22 - January 20) and up 133.3% compared with the same period last year.Sold Price Above/Below Asking ($)
4-bedroom homes in Pelham typically sold $50 (0.0%) above asking price over the last 30 days (January 21 - February 19), which represents a $76,316 increase compared to the previous 30 day period (December 22 - January 20) and ($49,900) more than the same period last year.Sales to New Listings Ratio
Sold-to-New-Listings ration (SNLR) is a metric that represents the percentage of sold listings to new listings over a given period. The value below 40% is considered Buyer's market whereas above 60% is viewed as Seller's market. SNLR for 4-bedroom homes in Pelham over the last 30 days (January 21 - February 19) stood at 14.3%, down from 27.3% over the previous 30 days (December 22 - January 20) and down from 50.0% one year ago.Average Days on Market when Sold vs Delisted
An average time on the market for a 4-bedroom 2-bathroom home in Pelham stood at 12 days when successfully sold over the last 30 days (January 21 - February 19), compared to 116 days before being removed from the market upon being suspended or terminated.Listing contracted with Royal Lepage Nrc Realty
Similar Listings
Nestled on a quiet, tree-lined street in little Fonthill offers the perfect backdrop for families looking to settle down. With top-rated schools just a short walk away and plenty of nearby parks, its a haven for children and parents alike. The streets are dotted with friendly neighbors, and weekend farmers markets provide a sense of community. From bike paths to playgrounds, this area has everything you need to create a Home. Welcome to a vibrant community designed with families in mind this Large Detached home with 4 bedrooms, 2 bathrooms, main floor laundry and loft, & full basement awaits your creativity. This home is waiting for a family to breathe some new life into. Pretty lot 66 x 132 gives you ample room for you to create the yard you've been dreaming about. This neighborhood boasts wide sidewalks, safe streets. Local community centers offer year-round activities like sports leagues, dance classes, and art workshops. With a variety of restaurants and shopping within a short walk. Come Buy and see the potential 1561 Pelham Street has to offer.
Call
Panoramic Views & Muskoka-Like Serenity in the Heart of Fonthill. Perched atop a gentle rise, this elevated bungalow captures breathtaking panoramic views and is set on a stunning 0.42-acre park-like lot with 80' frontage and 227' depth. Surrounded by manicured gardens and towering trees, this property offers a serene, Muskoka-like retreat just minutes from the town. Inside, immaculate jatoba hardwood floors flow throughout, and all windows have been replaced to enhance natural light and energy efficiency. The bright living room features a large picture window framing spectacular views, while a cozy corner electric fireplace adds warmth. Step outside on clear nights to witness the distant twinkle of Niagara Falls. The main floor offers three bedrooms, a four-piece bath, a galley kitchen, and a dining area with another large window overlooking the lush backyard. A side deck off the kitchen provides a tranquil spot to enjoy morning coffee or unwind in nature. The finished lower level expands the living space with a spacious recreation room, a summer kitchen, a three-piece bath, and a mudroom/utility area with direct garage access offering excellent in-law potential or a versatile space for extended family living. Ideally located within walking distance to town, top-rated schools, and local amenities, this home also provides easy access to Niagara's renowned golf courses, wineries, shopping, and gourmet dining. Embrace the beauty and tranquility of this mature, tree-lined property and make it your own private oasis.
Call
Welcome to this fully bricked bungalow with walk out, and a drive out from heated attached garage off the back of the house with a total of 2500 sq.ft of finished living space to work with! Located on a beautiful oversized corner Lot lined with mature trees for shade and privacy, with 80' frontage x 150' deep Lot in a mature desirable area in Fonthill amongst other large homes on oversized Lots. The potential is endless for this property with all big ticket expenses upgraded! Furnace, A/C, Hot Water Tank (owned), 100 amp electrical panel with 220v to detached heated shop with Loft (25'x20') all updated in (2023). Both fireplaces central within the home on main floor and lower level converted to gas (2022), Roof (2020), hot tub included (2023). Decorative concrete block retaining walls throughout the property lining each side of the property and flower beds off the side of the house. Ashphalt driveway the length pf the back of the house and leading to the detached shop. In-Law possibilities if desired. Very spacious through out and truly a remarkable opportunity/property here thats just looking for someone to add their personal touches to the Interior!
Call
This home is completely move-in ready, offering Over 1800 Sq.ft. of Living space! making it an ideal choice for those looking for convenience and style.Finished Basement: The finished basement, with a separate entrance, offers excellent in-law suite potential. It features a newly installed sump pump and a remodeled bathroom with a glass shower.The kitchen is a chefs dream with luxurious quartz countertops and a sleek quartz backsplash. Brand new stainless steel appliances offer both style and efficiency.close to major amenities such as shopping, restaurants, and parks.Great size lot provides plenty of space for outdoor enjoyment and family gatherings.This move-in ready home, with top-of-the-line finishes and a prime location, is a must-see! Don't miss the opportunity to make this home yours. **EXTRAS** Update include : New appliance , New furnace , New Sub-pump ,Quartz countertops,New light fixture.Roof and windows
Call
Move in and enjoy your beautifully updated 3 Bedroom 2 Bath Home with detached garage. An extra deep 180 foot lot.Gorgeous, quiet, safe and picturesque area! 5 min walk to Devries Fruit Farm (with organic groceries all year round), Centennial Park (playground/splash pad, soccer/baseball fields, tennis courts), 4 schools nearby (2 are a walking distance), restaurants and all amenities.Your new home features a 6-car driveway, welcoming covered front porch, open living room/dining room. Renovated kitchen with updated cabinetry, quartz counters and under mount sink. Bright family room/office with walkout to a covered 312 sq ft deck w/12 ft long granite countertop and built in Napoleon stainless steel natural gas BBQ. Very private backyard with a pool (swim pool equipment has been professionally replaced in 2024), firepit and tons of room for the kids to play and family to enjoy and entertain.! 3 Bedrooms upstairs, large primary bedroom, completely updated bathrooms and flooring throughout. Installed in 2020 furnace and water heater. Spacious basement with lots of potential (kid's room/play area), and a cold room. This home is conveniently located to all amenities ! Completely Drywalled 2024,rear sliding door 2024,large dining room window installed 2024
Call



























Call




