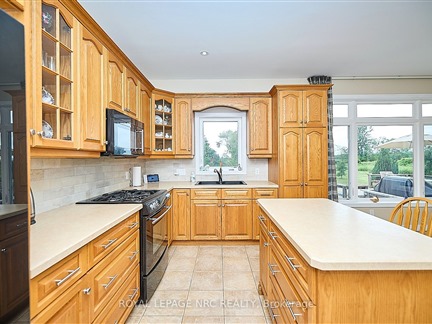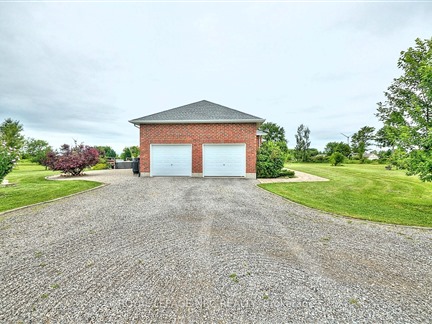3772 CANBOROUGH Rd
664 - Fenwick, Pelham, L0S 1C0
FOR SALE
$1,449,000

➧
➧








































Browsing Limit Reached
Please Register for Unlimited Access
3 + 1
BEDROOMS2
BATHROOMS1
KITCHENS9 + 3
ROOMSX11983578
MLSIDContact Us
Property Description
EQUESTRIAN/HOBBYIST DREAM ESTATE - A RARE 15.3 (+/-) ACRE COUNTRY PARADISE! This exclusive, one-of-a-kind equestrian estate was custom built just 14 years ago by Heritage Homes, offering an unparalleled blend of luxury, tranquility, and functionality. This private 15.3 acre retreat is a dream come true for horse enthusiasts, hobbyists and nature lovers alike. This solid all-brick bungalow exudes quality craftsmanship, featuring an oversized double garage (24' x 24'), soaring 9 ft. ceilings, and transom windows throughout that bathe the space in natural light. The primary bedroom suite is complete with a walk-through closet fitted with custom 'his & her' organizers and a 3-piece ensuite with a sliding-door shower. The solid light oak kitchen with an elevated centre island and full seating dinette with floor to ceiling window flows seamlessly into the inviting family room, where an electric fireplace and sliding doors lead to a charming 3-season sunroom perfect for soaking in the breathtaking views. The main bath offers an air jacuzzi tub and a corner shower, while the finished lower level boasts a corner gas fireplace, a games area, and additional space for guests. Designed for the ultimate hobby/equestrian lifestyle, the immaculate (36' x 48') barn features four spacious (12' x 12') stalls with screwed down replaceable wood floors, a well-appointed Tack/Feed Room, and convenient drive-through access. Two meticulously maintained paddocks - one over an acre, the other just shy of an acre, each come equipped with run-in shelters, while the expansive (70' x 140') sand riding ring, enclosed with durable vinyl fencing, provides the perfect space for training and riding. Whether youre tending to your own vegetable garden, unwinding on the deck or hot tub, or simply enjoying the unmatched serenity of this private estate, every detail has been designed for a life of comfort and beauty. With no restrictions on this property, this is your rare opportunity!
Call
Listing History
| List Date | End Date | Days Listed | List Price | Sold Price | Status |
|---|---|---|---|---|---|
| 2024-08-09 | 2024-12-08 | 121 | $1,449,000 | - | Suspended |
| 2024-08-10 | 2024-12-08 | 121 | $1,449,000 | - | Suspended |
| 2024-08-10 | 2024-08-13 | 3 | $1,449,000 | - | Terminated |
Property Features
Lake/Pond
Call
Property Details
Street
Community
City
Property Type
Detached, Bungalow
Approximate Sq.Ft.
1500-2000
Lot Size
1,190' x 702'
Acreage
10-24.99
Lot Irregularities
459.94 x 1190.44 x 1150.20 x 701.80 ft.
Fronting
North
Taxes
$4,451 (2024)
Basement
Finished, Full
Exterior
Brick
Heat Type
Forced Air
Heat Source
Propane
Air Conditioning
Central Air
Water
Other
Parking Spaces
20
Driveway
Front Yard
Garage Type
Attached
Call
Room Summary
| Room | Level | Size | Features |
|---|---|---|---|
| Office | Main | 8.01' x 10.01' | |
| Family | Main | 14.99' x 14.99' | W/O To Sunroom, Fireplace, W/O To Sundeck |
| Prim Bdrm | Main | 12.99' x 24.02' | 3 Pc Ensuite, W/I Closet, Window Flr to Ceil |
| Br | Main | 10.01' x 10.50' | |
| Br | Main | 10.01' x 10.50' | |
| Kitchen | Main | 10.99' x 12.99' | |
| Laundry | Main | 7.68' x 9.68' | |
| Rec | Bsmt | 12.24' x 20.93' | Fireplace |
| Games | Bsmt | 13.68' x 27.82' | |
| Exercise | Bsmt | 12.34' x 12.83' | |
| Bathroom | Main | 8.60' x 8.50' | 3 Pc Ensuite |
| Bathroom | Main | 5.91' x 11.75' | 4 Pc Bath |
Call
Pelham Market Statistics
Pelham Price Trend
3772 CANBOROUGH Rd is a 3-bedroom 2-bathroom home listed for sale at $1,449,000, which is $356,250 (32.6%) higher than the average sold price of $1,092,750 in the last 30 days (January 21 - February 19). During the last 30 days the average sold price for a 3 bedroom home in Pelham increased by $334,195 (44.1%) compared to the previous 30 day period (December 22 - January 20) and up $252,750 (30.1%) from the same time one year ago.Inventory Change
There were 15 3-bedroom homes listed in Pelham over the last 30 days (January 21 - February 19), which is down 28.6% compared with the previous 30 day period (December 22 - January 20) and up 114.3% compared with the same period last year.Sold Price Above/Below Asking ($)
3-bedroom homes in Pelham typically sold ($19,550) (1.8%) below asking price over the last 30 days (January 21 - February 19), which represents a $1,183 increase compared to the previous 30 day period (December 22 - January 20) and ($53,900) more than the same period last year.Sales to New Listings Ratio
Sold-to-New-Listings ration (SNLR) is a metric that represents the percentage of sold listings to new listings over a given period. The value below 40% is considered Buyer's market whereas above 60% is viewed as Seller's market. SNLR for 3-bedroom homes in Pelham over the last 30 days (January 21 - February 19) stood at 26.7%, down from 42.9% over the previous 30 days (December 22 - January 20) and down from 71.4% one year ago.Average Days on Market when Sold vs Delisted
An average time on the market for a 3-bedroom 2-bathroom home in Pelham stood at 54 days when successfully sold over the last 30 days (January 21 - February 19), compared to 86 days before being removed from the market upon being suspended or terminated.Listing contracted with Royal Lepage Nrc Realty
Similar Listings
This stunning 2-bedroom, 2-bathroom bungalow offers a perfect blend of style, space, and comfort. With a beautiful stucco, stone, and brick exterior, this home has fantastic curb appeal. The exposed aggregate driveway leads to a spacious garage, adding both elegance and durability. Situated on an oversized pie-shaped lot in a quiet cul-de-sac, this property provides plenty of outdoor space for relaxation and entertainment. Inside, the bright and open layout features large windows that fill the home with natural light. The modern kitchen is perfect for cooking and entertaining, while the cozy living spaces offer a warm and inviting atmosphere. The home also features oversized basement windows, spacious ceiling height and a separate entrance to the unfinished basement, offering endless possibilities for customization. Located in a safe, family-friendly neighbourhood close to parks, schools, and shopping, this home is a must-see. Schedule your viewing today.
Call
Welcome to this charming bungalow in the serene town of Fonthill! Step inside to discover an inviting open concept design with a spacious kitchen featuring stunning granite countertops, stainless steel appliances, and ample counter space for all your culinary adventures. The pantry adds extra storage for convenience. The separate dining area opens to a private, fully fenced backyard- perfect for entertaining or relaxing in your own peaceful oasis. The bright and airy living room is flooded with natural light and boasts a cozy gas fireplace for those cooler evenings. The oversized primary bedroom offers a tranquil retreat with a 4-piece ensuite, while an additional well-sized bedroom and convenient main-level laundry complete the space.The newly finished basement is a fantastic bonus, with a cozy rec room, an additional bedroom, a 3-piece bathroom, and a large storage area.Located close to schools, parks, and all the amenities Fonthill has to offer, this home is a must-see! Don't miss out on the opportunity to make it yours- schedule your viewing today!
Call








































Call

