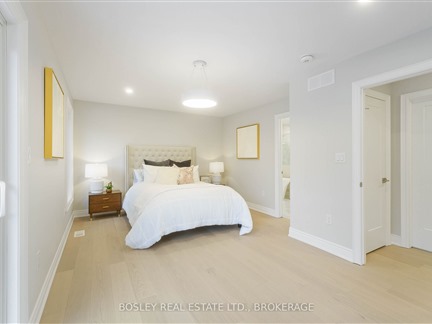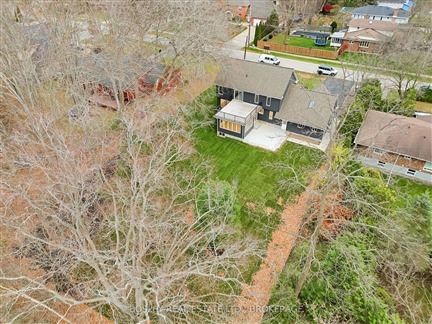990 HAIST St
662 - Fonthill, Pelham, L0S 1E4
FOR SALE
$1,699,900

➧
➧








































Browsing Limit Reached
Please Register for Unlimited Access
4 + 1
BEDROOMS4
BATHROOMS1
KITCHENS15 + 2
ROOMSX12017621
MLSIDContact Us
Property Description
Located in sought-after Fonthill, this newly renovated 4+1 bedroom, 2-storey home offers a perfect blend of modern updates and charming details. Upon entering, you're greeted with a vaulted ceiling opening to the 2nd storey hall. In the formal living room you'll find engineered hardwood, elegant trim work and wainscot detailing all bathed in abundant natural light. The kitchen is a dream with quartz counters and backsplash, suite of stainless steel appliances, pot filler, and quaint breakfast bar! The stunning rear yard and scenic views are highlighted by the family room's expansive windows, stone feature wall and beautiful gas fireplace. The engineered hardwood adds warmth the space as does the sliding walk-out to the new stone and concrete patio. The elegantly trimmed dining area comes complete with serving cabinetry, wine fridge and quartz counters. Just around the corner you'll find an office or potential fifth bedroom with large windows and a spacious closet. A brand new two piece powder room rounds out the main floor. The second floor showcases a loft-type bedroom with dual closets & skylights. On the way down the hall to the new, 4 piece main bath you'll find two other nicely sized bedrooms with big bright windows and spacious closets. From your primary bedroom, take in the wooded views from your newly updated balcony and enjoy the 5-piece ensuite with freestanding soaker tub, walk-in tiled shower, dual vanities, and heated floors. Not to be missed is the completely finished basement with a fireplace, luxury vinyl plank, and a stunning 3-piece bath. With a 100ft x 200ft lot size, an attached two-car garage, new driveway, furnace, A/C, electrical, completely updated and beautiful backyard views of a wooded area, this home seamlessly combines modern updates, ample living spaces, and a picture-perfect outdoor setting making it an ideal choice for a family seeking a move-in ready home in a sought-after location. Book your showing today, and come on home.
Call
Listing History
| List Date | End Date | Days Listed | List Price | Sold Price | Status |
|---|---|---|---|---|---|
| 2023-11-16 | 2023-12-19 | 33 | $1,100,000 | - | Terminated |
| 2023-07-11 | 2023-10-31 | 112 | $1,139,000 | - | Terminated |
| 2023-11-18 | 2024-01-08 | 53 | $1,100,000 | - | Suspended |
Property Features
Golf, Park, Wooded/Treed
Call
Property Details
Street
Community
City
Property Type
Detached, 2-Storey
Approximate Sq.Ft.
2500-3000
Lot Size
100' x 200'
Acreage
< .50
Fronting
West
Taxes
$5,902 (2024)
Basement
Finished, Full
Exterior
Stone, Vinyl Siding
Heat Type
Forced Air
Heat Source
Gas
Air Conditioning
Central Air
Water
Municipal
Parking Spaces
6
Driveway
Other
Garage Type
Attached
Call
Room Summary
| Room | Level | Size | Features |
|---|---|---|---|
| Living | Main | 12.53' x 22.11' | Pot Lights, Wainscoting, Vaulted Ceiling |
| Kitchen | Main | 9.78' x 17.03' | Stone Counter, B/I Microwave, Breakfast Bar |
| Dining | Main | 9.78' x 19.75' | Combined W/Kitchen, Dry Bar, Hardwood Floor |
| Family | Main | 15.98' x 21.52' | Hardwood Floor, Gas Fireplace, Walk-Out |
| 5th Br | Main | 10.07' x 10.33' | Hardwood Floor, Combined W/Office, Closet |
| Br | 2nd | 15.35' x 19.52' | Vaulted Ceiling, His/Hers Closets |
| Br | 2nd | 10.20' x 15.45' | |
| Br | 2nd | 10.20' x 13.09' | |
| Bathroom | 2nd | 6.50' x 10.20' | 4 Pc Bath, Tile Floor, Stone Counter |
| Prim Bdrm | 2nd | 12.04' x 18.57' | 5 Pc Ensuite, W/O To Balcony, O/Looks Backyard |
| Bathroom | Bsmt | 6.50' x 7.58' | 3 Pc Bath, Tile Floor, Separate Shower |
| Rec | Bsmt | 20.90' x 28.74' | Gas Fireplace, 3 Pc Bath, Above Grade Window |
Call
Pelham Market Statistics
Pelham Price Trend
990 HAIST St is a 4-bedroom 4-bathroom home listed for sale at $1,699,900, which is $700,400 (70.1%) higher than the average sold price of $999,500 in the last 30 days (January 21 - February 19). During the last 30 days the average sold price for a 4 bedroom home in Pelham declined by $197,166 (16.5%) compared to the previous 30 day period (December 22 - January 20) and up $120,500 (13.7%) from the same time one year ago.Inventory Change
There were 14 4-bedroom homes listed in Pelham over the last 30 days (January 21 - February 19), which is up 27.3% compared with the previous 30 day period (December 22 - January 20) and up 133.3% compared with the same period last year.Sold Price Above/Below Asking ($)
4-bedroom homes in Pelham typically sold $50 (0.0%) above asking price over the last 30 days (January 21 - February 19), which represents a $76,316 increase compared to the previous 30 day period (December 22 - January 20) and ($49,900) more than the same period last year.Sales to New Listings Ratio
Sold-to-New-Listings ration (SNLR) is a metric that represents the percentage of sold listings to new listings over a given period. The value below 40% is considered Buyer's market whereas above 60% is viewed as Seller's market. SNLR for 4-bedroom homes in Pelham over the last 30 days (January 21 - February 19) stood at 14.3%, down from 27.3% over the previous 30 days (December 22 - January 20) and down from 50.0% one year ago.Average Days on Market when Sold vs Delisted
An average time on the market for a 4-bedroom 4-bathroom home in Pelham stood at 12 days when successfully sold over the last 30 days (January 21 - February 19), compared to 116 days before being removed from the market upon being suspended or terminated.Listing contracted with Bosley Real Estate Ltd., Brokerage
Similar Listings
Welcome to this stunning 3-bedroom, 3.5-bathroom bungalow, nestled amongst mature trees and beautifully landscaped gardens. As you enter the property, you'll be struck by the feeling of being in the countryside, while still being conveniently close to amenities.This exquisite home boasts a spacious 2,434 sq. ft. of living space, with a long driveway leading to an attached, oversized double-car garage. The backyard is a true oasis, complete with a tranquil pond and a one-of-a-kind dry stone bridge, offering the perfect spot for relaxation and outdoor entertaining.Inside, you'll be greeted by elegant granite countertops and exquisite brass and gold-plated faucets and accents throughout the kitchen and bathrooms, along with top-of-the-line Miele appliances and a double-stacked oven. The natural gas fireplace in the living room is enhanced by stunning granite details, creating a cozy and inviting atmosphere.The kitchen and solarium feature heated floors, perfect for those chilly mornings, while the ample large windows allow plenty of natural light to flood the space. The master bedroom boasts a luxurious 3-piece ensuite with a vanity and his-and-hers sinks. The finished basement offers even more space for relaxation and entertainment, with plush carpeting and a convenient 3-piece bathroom.This home truly has it allfrom gorgeous chandeliers to impeccable attention to detail, every aspect has been thoughtfully designed to create an exceptional living experience.Don't miss your chance to make this stunning property your forever home!
Call








































Call
